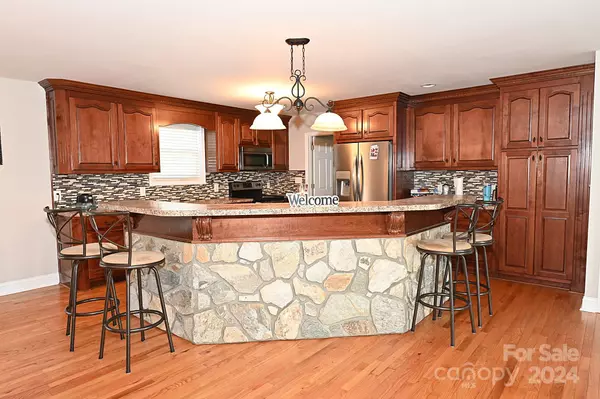
3 Beds
3 Baths
2,973 SqFt
3 Beds
3 Baths
2,973 SqFt
Key Details
Property Type Single Family Home
Sub Type Single Family Residence
Listing Status Active Under Contract
Purchase Type For Sale
Square Footage 2,973 sqft
Price per Sqft $193
MLS Listing ID 4144157
Style Cape Cod
Bedrooms 3
Full Baths 3
Abv Grd Liv Area 2,973
Year Built 2011
Lot Size 6.020 Acres
Acres 6.02
Lot Dimensions 650.98x385.64x660.10x373.58
Property Description
Location
State NC
County Catawba
Zoning R-40
Rooms
Main Level Bedrooms 3
Main Level Primary Bedroom
Main Level Bathroom-Full
Main Level Bedroom(s)
Main Level Kitchen
Main Level Bathroom-Full
Main Level Bedroom(s)
Main Level Dining Area
Main Level Great Room
Main Level Laundry
Upper Level Bathroom-Full
Upper Level Dining Area
Upper Level Bonus Room
Interior
Interior Features Attic Stairs Pulldown, Breakfast Bar, Garden Tub, Kitchen Island, Open Floorplan, Pantry, Split Bedroom, Storage, Walk-In Closet(s)
Heating Heat Pump
Cooling Heat Pump
Flooring Laminate, Hardwood, Tile, Vinyl, Wood
Fireplaces Type Great Room, Wood Burning Stove
Fireplace true
Appliance Dishwasher, Electric Range, Electric Water Heater, Microwave, Refrigerator
Exterior
Garage Spaces 4.0
Fence Back Yard, Privacy
Utilities Available Cable Available, Phone Connected
Roof Type Shingle
Garage true
Building
Lot Description Cleared, Orchard(s), Level, Private, Views
Dwelling Type Site Built
Foundation Crawl Space
Sewer Septic Installed
Water Well
Architectural Style Cape Cod
Level or Stories One and One Half
Structure Type Vinyl
New Construction false
Schools
Elementary Schools Oxford
Middle Schools River Bend
High Schools Bunker Hill
Others
Senior Community false
Acceptable Financing Cash, Conventional, FHA
Listing Terms Cash, Conventional, FHA
Special Listing Condition None

"My job is to find and attract mastery-based agents to the office, protect the culture, and make sure everyone is happy! "







