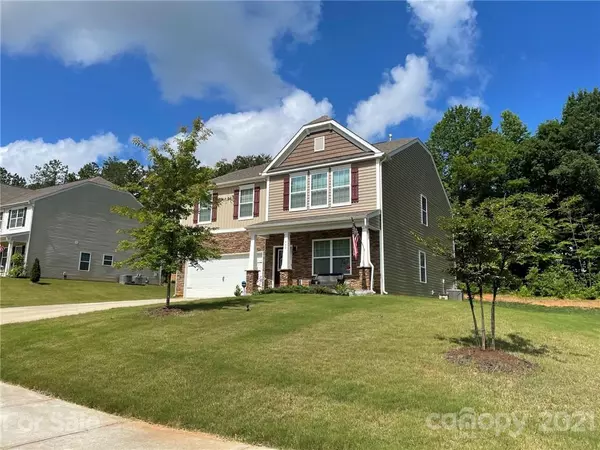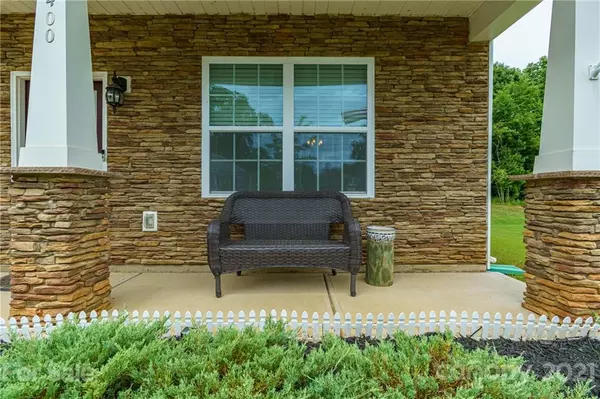$346,000
$329,000
5.2%For more information regarding the value of a property, please contact us for a free consultation.
4 Beds
3 Baths
2,690 SqFt
SOLD DATE : 08/04/2021
Key Details
Sold Price $346,000
Property Type Single Family Home
Sub Type Single Family Residence
Listing Status Sold
Purchase Type For Sale
Square Footage 2,690 sqft
Price per Sqft $128
Subdivision Meadow Brook Estates
MLS Listing ID 3755932
Sold Date 08/04/21
Style Traditional
Bedrooms 4
Full Baths 2
Half Baths 1
HOA Fees $28/ann
HOA Y/N 1
Year Built 2018
Lot Size 0.400 Acres
Acres 0.4
Property Description
Wonderful home in the Mount Holly's Meadow Brook Estates Subdivision where you'll see nice wide streets with curbing, sidewalks, and decorative street lighting. Homes in this neighborhood have ample size yards and have a more spread out feel. This home's back yard has a patio, and tree lined back border providing lots of privacy! No carpet on main. Flex space and open dining area on main. Kitchen gleams with white cabinetry, granite countertops, coordinating subway tile backsplash, stainless steel appliances, and a wonderful kitchen island for additional counter space and storage. The breakfast dining area flows nicely into the great room room and to the outdoor patio. Gas logs in the corner fireplace of the family room are sure to enhance a fall evening's ambiance. All bedrooms are upstairs along with a loft that cold be an additional den, work area, play area---so many uses. Lots of storage. Owner suite has huge closet. Large 2 car garage and additional driveway parking.
Location
State NC
County Gaston
Interior
Interior Features Attic Stairs Pulldown, Garden Tub, Kitchen Island, Open Floorplan, Pantry, Vaulted Ceiling
Heating Central, Gas Hot Air Furnace, Natural Gas
Flooring Carpet, Hardwood, Vinyl
Fireplaces Type Family Room
Fireplace true
Appliance Dishwasher, Disposal, Electric Dryer Hookup, Gas Range
Building
Building Description Shingle Siding,Stone Veneer,Vinyl Siding, 2 Story
Foundation Slab
Sewer Public Sewer
Water Public
Architectural Style Traditional
Structure Type Shingle Siding,Stone Veneer,Vinyl Siding
New Construction false
Schools
Elementary Schools Rankin
Middle Schools Mount Holly
High Schools Stuart W Cramer
Others
HOA Name Henderson Association Management
Acceptable Financing Cash, Conventional, FHA, VA Loan
Listing Terms Cash, Conventional, FHA, VA Loan
Special Listing Condition None
Read Less Info
Want to know what your home might be worth? Contact us for a FREE valuation!

Our team is ready to help you sell your home for the highest possible price ASAP
© 2024 Listings courtesy of Canopy MLS as distributed by MLS GRID. All Rights Reserved.
Bought with Non Member • MLS Administration

"My job is to find and attract mastery-based agents to the office, protect the culture, and make sure everyone is happy! "







